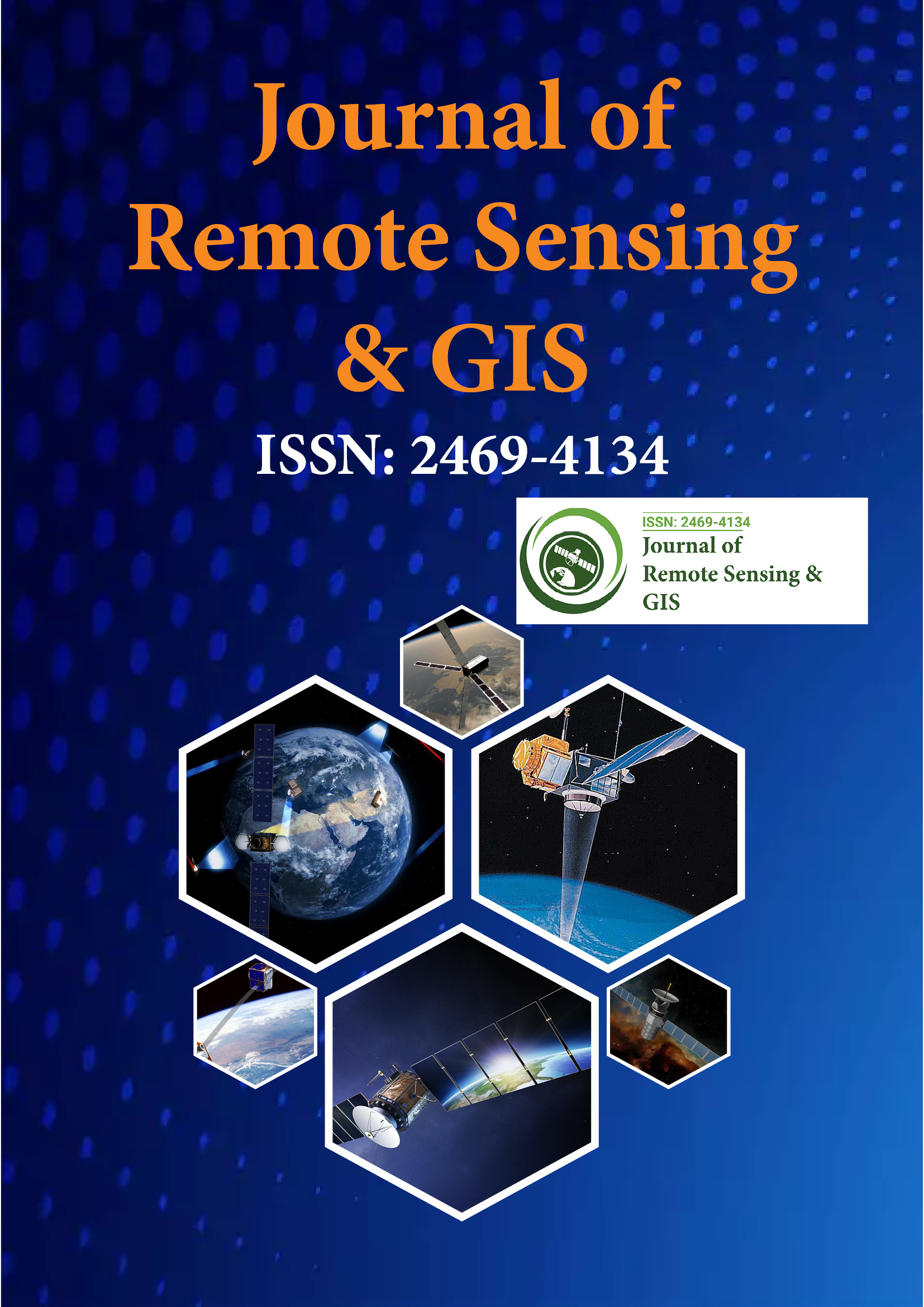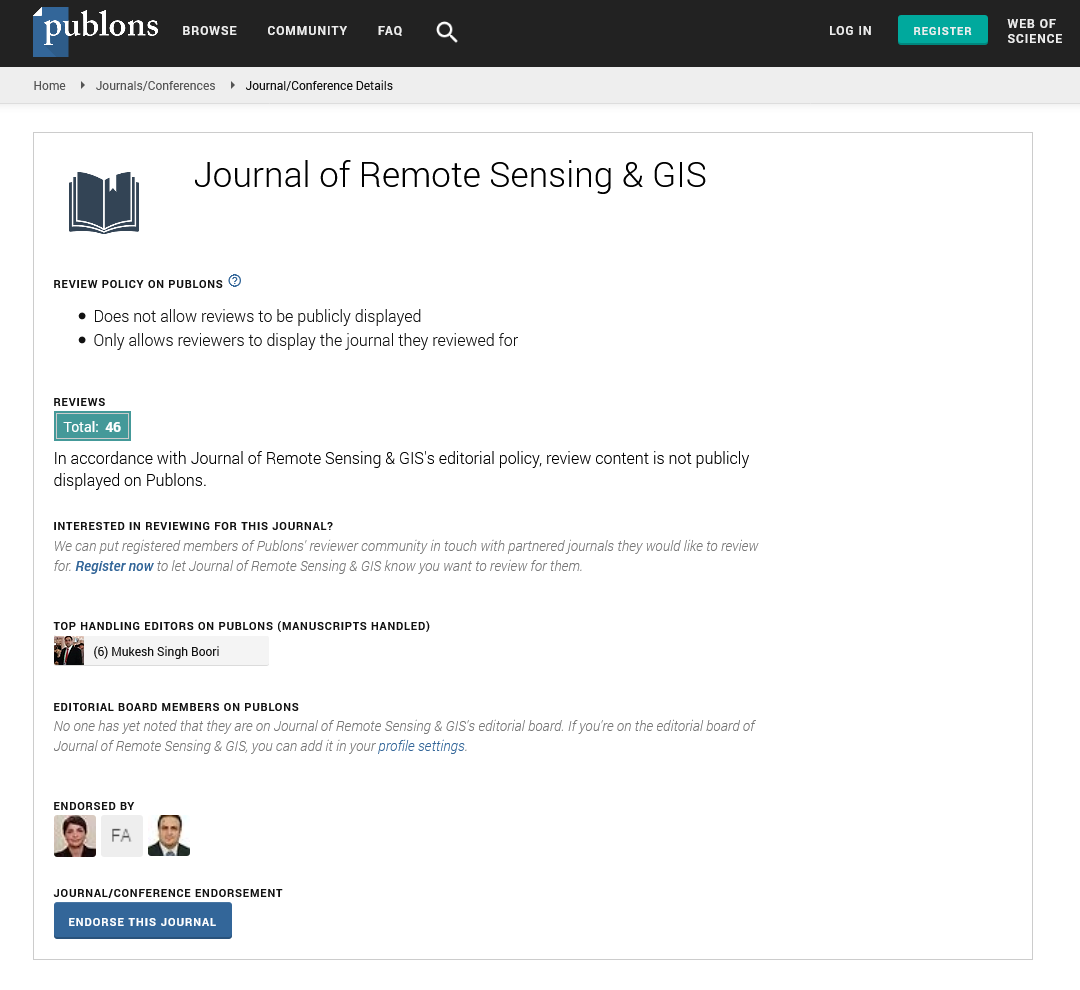Indexed In
- Open J Gate
- RefSeek
- Hamdard University
- EBSCO A-Z
- OCLC- WorldCat
- Publons
- International Scientific Indexing
- Euro Pub
- Google Scholar
Useful Links
Share This Page
Journal Flyer

Open Access Journals
- Agri and Aquaculture
- Biochemistry
- Bioinformatics & Systems Biology
- Business & Management
- Chemistry
- Clinical Sciences
- Engineering
- Food & Nutrition
- General Science
- Genetics & Molecular Biology
- Immunology & Microbiology
- Medical Sciences
- Neuroscience & Psychology
- Nursing & Health Care
- Pharmaceutical Sciences
Application of gis in building construction
5th International Conference on GIS and Remote Sensing
September 16-17, 2019 | Rome, Italy
Henry Atta Bonsu
Kwame Nkrumah University of Science And Technology, Ghana
Posters & Accepted Abstracts: J Remote Sens GIS
Abstract:
Geographic information systems (GISs) is a computer based tool and being used extensively to solve various engineering problems involving the use of spatial data. GIS technology provides capabilities to solve problems, involving creation and management of data, integration of information, visualization, E-commerce and cost estimation to which most of the architectural design and construction management software is lacking. GIS potential to the construction industry has not been realized. In this paper, a review of the up-to-date problems and on the applications of GIS technology in construction industry such as site allocation and accessibility, soil testing for classification of foundation ,design of site layout and its transport system, also Methodology to generate a 3-D view of buildings as well as to represent the schedule of construction within the GIS environment. The stages of building construction vary with respect to activities and procedures. Execution schedules and two-dimensional (2D) drawings are commonly used to identify hazards in construction. Geographic information systems (GISs) can provide stakeholders, construction engineers and contractors with the required data during building construction. Planners can visualise 2D drawings and three-dimensional (3D) models using a GIS model that logically links their components with the activities in the schedule to establish the construction sequence. This study suggests the use of a GIS in building information modelling (BIM) to construct a building construction information system by integrating 2D drawings and 3D models with the activities database in the GIS model. GIS modelling can be used to generate and update schedules, databases and geospatial analyses within a single platform, which is a major requirement in the construction industry. Combining a GIS model in construction with its surrounding topography by linking 2D drawings and databases of activities or components of a building can produce a safe execution sequence. If a hazardous situation is identified during the analytical review process, it can be prevented within the GIS platform prior to the actual implementation. If faults are identified during and after construction, the cause of the faults and suitable solution can be determined. This project conclude that GIS modelling can be employed to establish an information system that can perform spatial analysis for building construction and to create an archived system for efficient project documentation.

