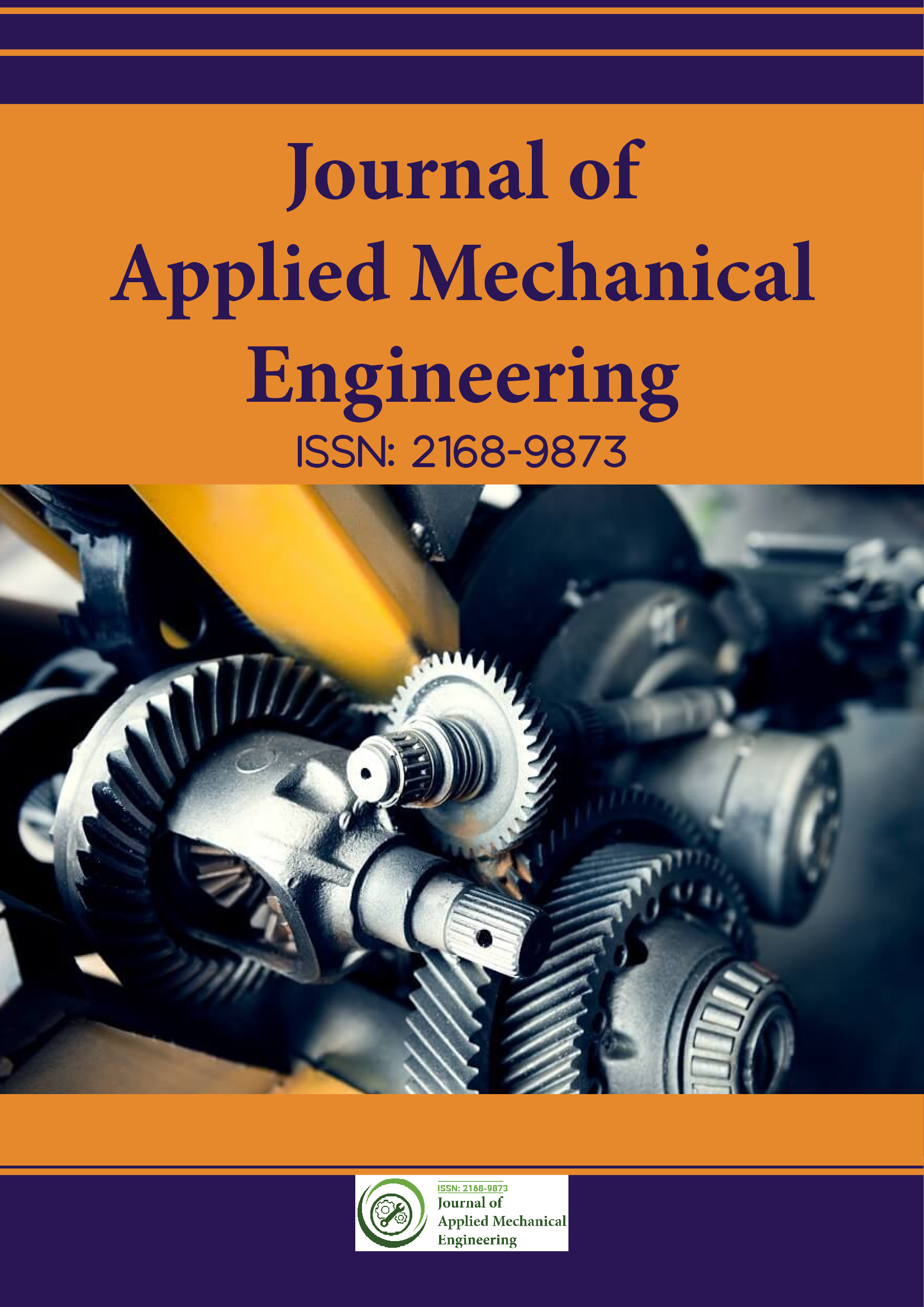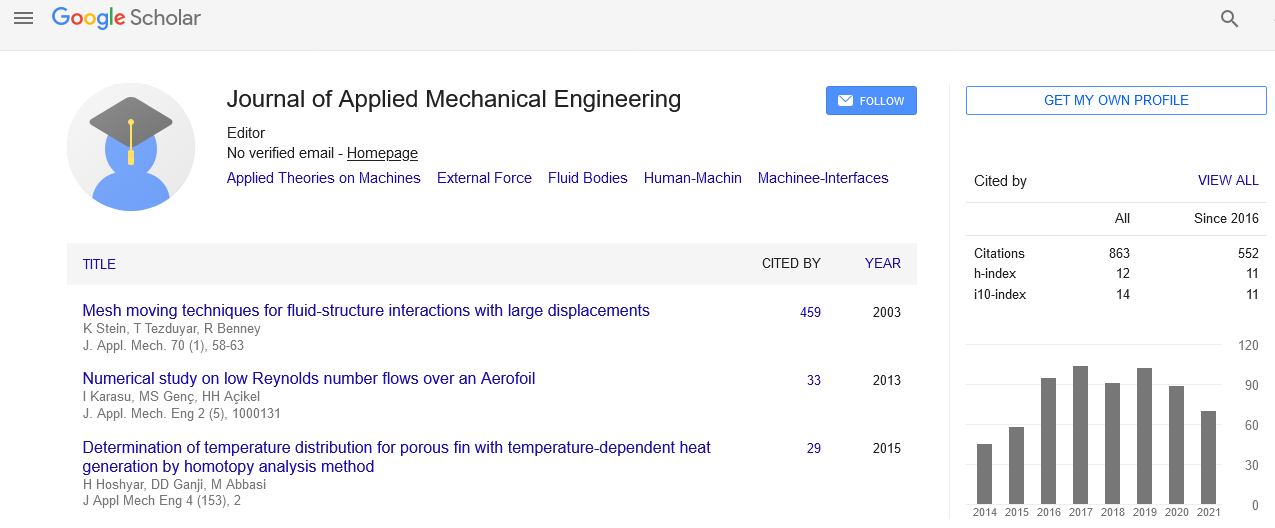Indexed In
- Genamics JournalSeek
- JournalTOCs
- CiteFactor
- RefSeek
- Hamdard University
- EBSCO A-Z
- OCLC- WorldCat
- Publons
- Google Scholar
Useful Links
Share This Page
Journal Flyer

Open Access Journals
- Agri and Aquaculture
- Biochemistry
- Bioinformatics & Systems Biology
- Business & Management
- Chemistry
- Clinical Sciences
- Engineering
- Food & Nutrition
- General Science
- Genetics & Molecular Biology
- Immunology & Microbiology
- Medical Sciences
- Neuroscience & Psychology
- Nursing & Health Care
- Pharmaceutical Sciences
Editorial - (2021) Volume 10, Issue 10
Multistorey Car Park: An Overview
Sam Taylor*Received: 09-Oct-2021 Published: 19-Oct-2021, DOI: 10.35248/2168-9873.21.10.391
Editorial
A multistory car park (British and Singapore English) or parking garage (American English), also known as a multistory, parkade (mainly Canadian), parking building, parking structure, parking ramp, parking deck, or indoor parking, is a structure designed for car parking with multiple floors or levels. It's essentially a stacked indoor parking garage. If a parking garage is enclosed, it can be heated. Parking structure design can add a significant amount of money to new development planning, and it might be imposed by cities or states in new building parking requirements. Some cities, such as London, have repealed previously enacted parking minimums.
The City & Suburban Electric Carriage Company opened the first recorded multi-story car park at 6 Denman Street in central London in May 1901. The location, which spanned seven stories and totalled 19,000 square feet, could accommodate 100 vehicles. In 1902, the same company established a second site that could accommodate 230 automobiles. The business specialised in the selling, storage, valeting, and on-demand delivery of electric vehicles with a range of 40 miles and a top speed of 20 mph. The earliest documented parking garage in the United States was built in 1918 for the Hotel La Salle at 215 West Washington Street in Chicago's West Loop neighbourhood. Holabird and Roche collaborated on the design. The Hotel La Salle was demolished in 1976, but the parking structure was preserved since it was given provisional landmark status and was located several blocks away from the hotel. After failing to achieve landmark designation from the city of Chicago, it was demolished in 2005. 215 West, a 49-story apartment tower with a parking garage, has taken its place.
Design
Vehicles can be moved between levels using the following methods:
• The most prevalent style of ramp is an internal ramp.
• Exterior ramps – which may take the form of a circular ramp (known in America as a 'whirley-gig')
• Vehicle lifts (or elevators) are the least prevalent type of vehicle lift.
The car park may be split-level or have sloped parking if it is situated on sloping land. Many parking garages are standalone structures dedicated solely to that purpose. Car parks frequently have lower design loads than the office buildings they serve (50 psf vs. 80 psf), resulting in long floor spans of 55–60 feet that allow automobiles to park in rows without supporting columns in between. In the United States, pre-stressed concrete double-tee floor systems or post-tensioned cast-in-place concrete floor systems are the most popular structural solutions for these structures. Car parks serving residential and certain commercial buildings have recently been developed as part of a bigger structure, frequently underground as part of the basement, such as the parking lot at Atlanta's Atlantic Station renovation. This saves land for other uses (rather than a parking lot), is usually less expensive and more practical than a separate structure, and is hidden from view. It shields clients and their vehicles from inclement weather such as rain, snow, or scorching summer sun, which can elevate the interior temperature of a vehicle to dangerously high levels.
When developer Louis Lesser built a two-level underground parking structure beneath six 10-story high-rise residence halls at California State University, Los Angeles, in 1964, it was deemed an innovative proposal because the 176-acre (0.71 km2) university lacked space for horizontal development. The modest two-level parking structure was odd enough in 1964 that it was touted as an original "idea" and "subterranean spaces" in a separate newspaper section titled "Parking Underground." One of the world's largest parking lots is located beneath Nathan Phillips Square in Toronto, with 2,400 spaces.
Citation: Taylor S (2021) Multistorey Car Park: An Overview. J Appl Mech Eng. 10: 391.
Copyright: © 2021 Taylor S. This is an open access article distributed under the term of the Creative Commons Attribution License, which permits unrestricted use, distribution, and reproduction in any medium, provided the original author and source are credited.

